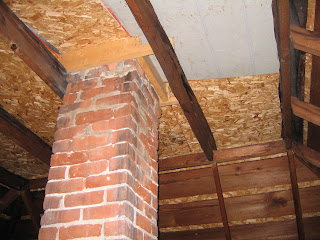The first time he came out, Steve commented on the chimney in my house. The house is a bungalow design—basically a square, prior to multiple additions. The chimney runs up through the center of that square, which determined the location of all of the walls—and, consequently, the doors—in the house. The wall which divides the bedrooms (north) from the living and dining rooms (south) is off-center because it was built next to the chimney. The wall which used to divide the living room (east) from the dining room (west) was built on the west side of the chimney, resulting in a slightly larger living room space.

